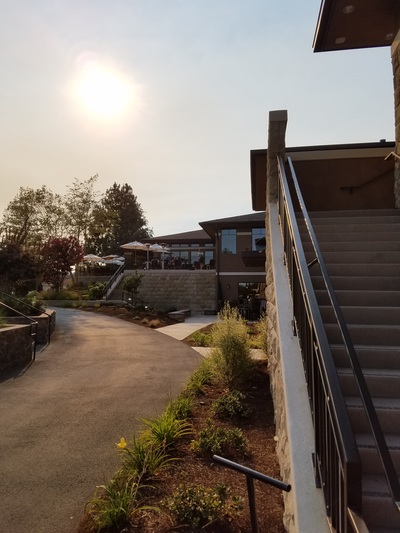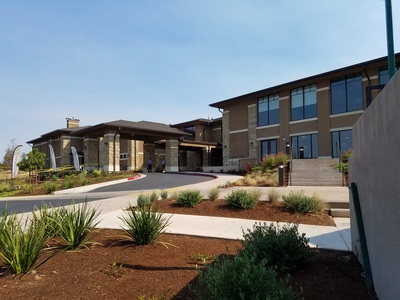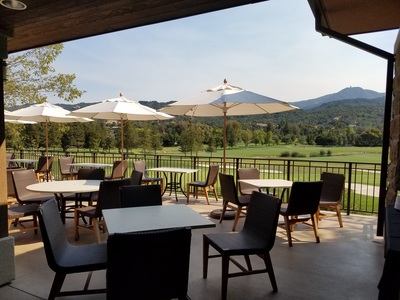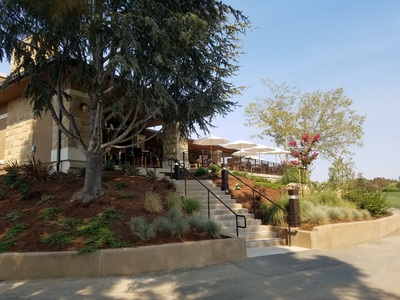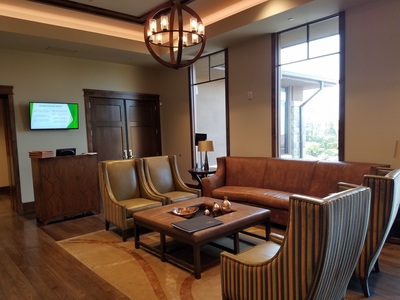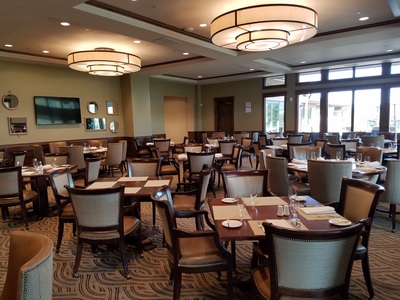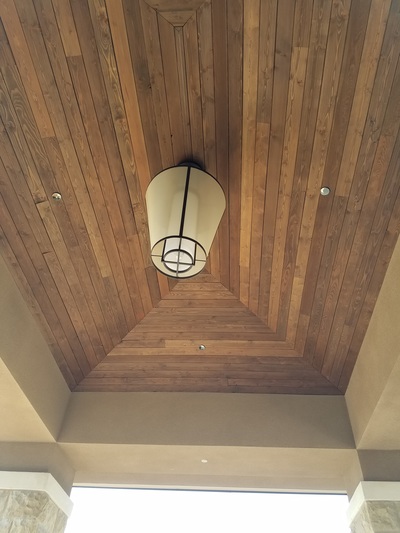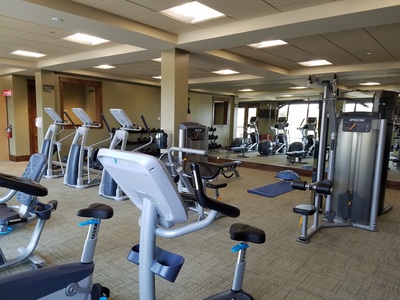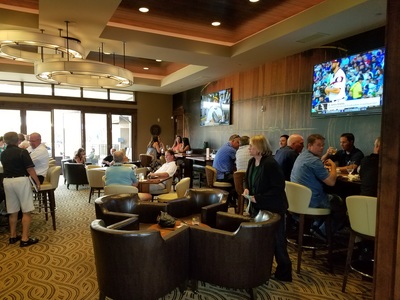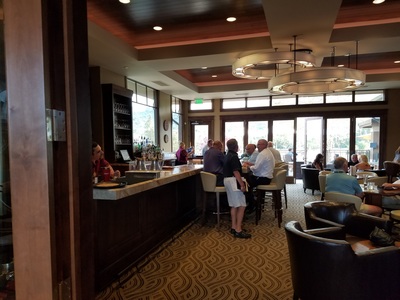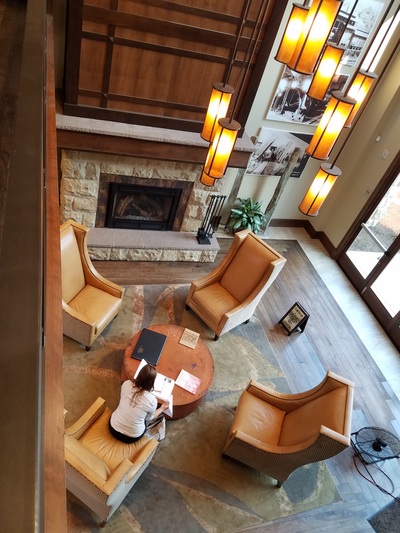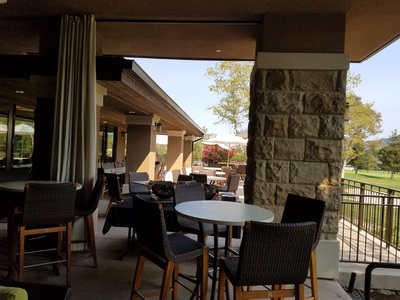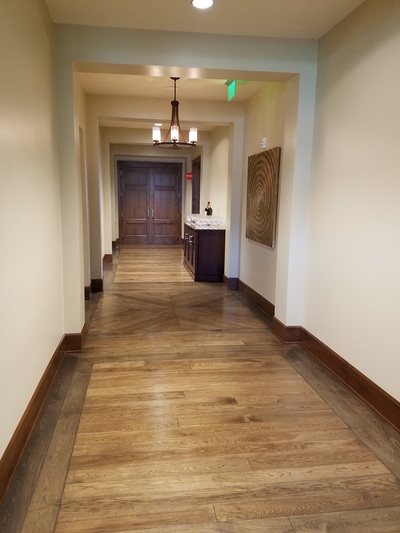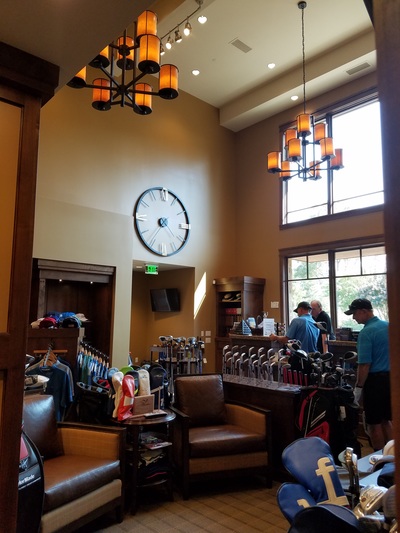ALMADEN COUNTRY CLUB
San Jose, California
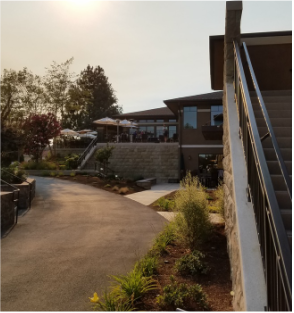
KSD provided full service construction management to Almaden Golf and Country Club in San Jose, California in order to expand the dated 15,000 square-foot facility to modern 34,000 square-foot clubhouse while making significant improvements to the infrastructure, services, and overall appeal of the club.
The updated facility offers generous volumes of space with high ceilings and dramatic views. The expansion included significant improvements to member dining as well as a formal ballroom for events, a well appointed pro-shop, locker rooms, a large cart barn, full "back of house" facilities, and a lively bar and terrace area with several indoor and outdoor gathering places.
Additional services included planning and implementation of a the clubs temporary facilities which included offices, pro-shop, dining, gathering spaces, and even a kitchen.
The updated facility offers generous volumes of space with high ceilings and dramatic views. The expansion included significant improvements to member dining as well as a formal ballroom for events, a well appointed pro-shop, locker rooms, a large cart barn, full "back of house" facilities, and a lively bar and terrace area with several indoor and outdoor gathering places.
Additional services included planning and implementation of a the clubs temporary facilities which included offices, pro-shop, dining, gathering spaces, and even a kitchen.
|
Location: 5295 Broadway Terrace, Oakland, CA Client: Almaden Golf & Country Club, San Jose, CA Architect: Marsh & Associates, Inc. General Contractor: Hayhoe Construction Completion: October 2015 Constructed Value: $11.5 Million |

