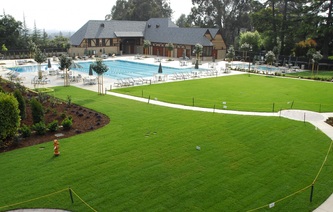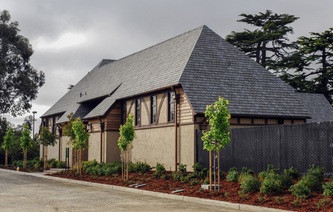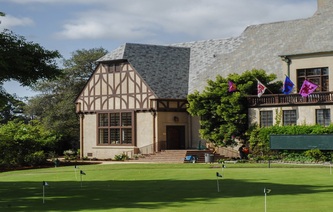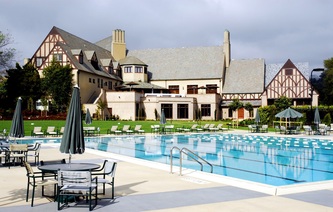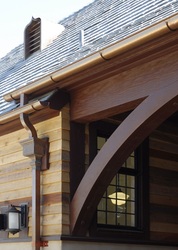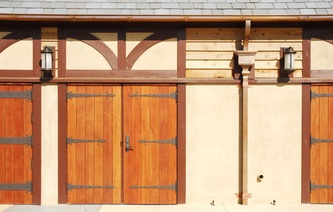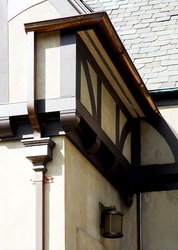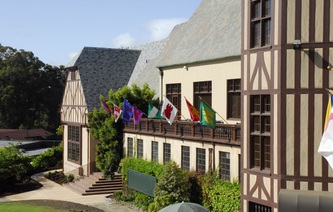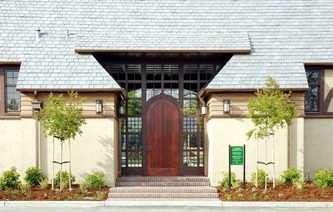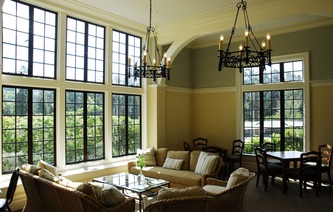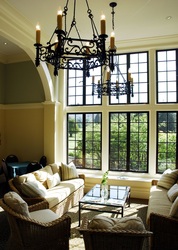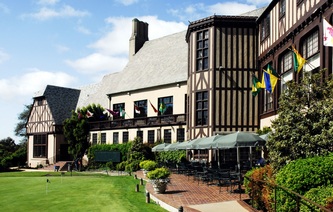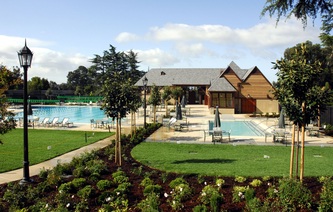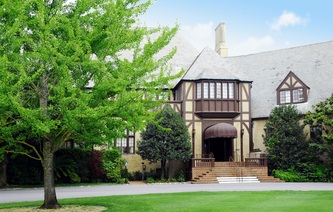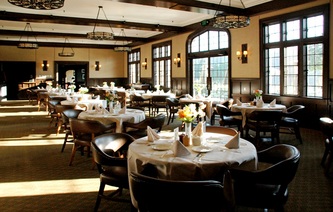CLAREMONT COUNTRY CLUB
Oakland, California
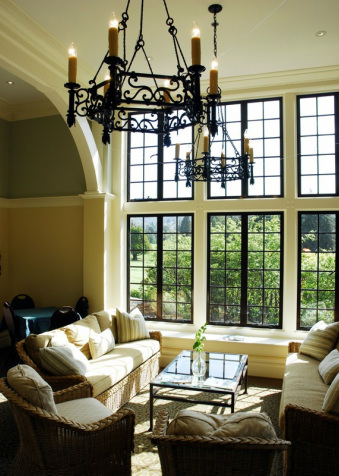
KSD provided full service construction project management for the Master Plan Renovations and Additions to the turn-of-the-century 75,000 square foot country club facility, detached swimming pool, pool locker rooms and snack bar.
Phase 1 of the project included an interior renovation of the ground floor Grille Room, Main Bar, President’s Room and adjacent foyers. Phase 1 was completed in 2006 at a cost of $814,000. Phase 2 of the project included two major additions to the existing Club House Building, an exercise facility with an outside eating terrace above, and a ladies’ lounge and locker room addition. Phase 3 of the project included demolition of the existing swimming pool and a 1950’s style pool building which were replaced with a new state-of-the-art Olympic sized swimming pool and a Tudor-style pool support building including locker rooms and a kitchen/snack bar. Phase 3 also included major improvements to the project site, hardscape and landscaping.
Working in an open book environment with Overaa Construction, General Contractor, a major value engineering effort was undertaken to remove approximately $900,000 from the budget without a negative result to the project program or architecture. To accommodate an aggressive 13-month renovation schedule, KSD worked closely with the Club management, general contractor and design team to expedite decisions and implement cost-effective solutions to construction issues. KSD reported regularly to the Country Club’s long-range planning committee with regular revisions of the Contract Cost Control, CPM Schedule and action item lists reviewed at each week’s OAC Team Meeting. Phases 2 and 3 were completed on schedule and with a refund from the contractor of $284,000 below the project GMP.
Phase 1 of the project included an interior renovation of the ground floor Grille Room, Main Bar, President’s Room and adjacent foyers. Phase 1 was completed in 2006 at a cost of $814,000. Phase 2 of the project included two major additions to the existing Club House Building, an exercise facility with an outside eating terrace above, and a ladies’ lounge and locker room addition. Phase 3 of the project included demolition of the existing swimming pool and a 1950’s style pool building which were replaced with a new state-of-the-art Olympic sized swimming pool and a Tudor-style pool support building including locker rooms and a kitchen/snack bar. Phase 3 also included major improvements to the project site, hardscape and landscaping.
Working in an open book environment with Overaa Construction, General Contractor, a major value engineering effort was undertaken to remove approximately $900,000 from the budget without a negative result to the project program or architecture. To accommodate an aggressive 13-month renovation schedule, KSD worked closely with the Club management, general contractor and design team to expedite decisions and implement cost-effective solutions to construction issues. KSD reported regularly to the Country Club’s long-range planning committee with regular revisions of the Contract Cost Control, CPM Schedule and action item lists reviewed at each week’s OAC Team Meeting. Phases 2 and 3 were completed on schedule and with a refund from the contractor of $284,000 below the project GMP.
|
Location: 5295 Broadway Terrace, Oakland, CA Client: Claremont Country Club, Oakland, CA Architect: John Malick and Associates, Emeryville, CA General Contractor: Overaa Construction, Richmond, CA Completion: May 2008 Constructed Value: $11.5 Million Photo's courtesy of: John Malick and Associates |

