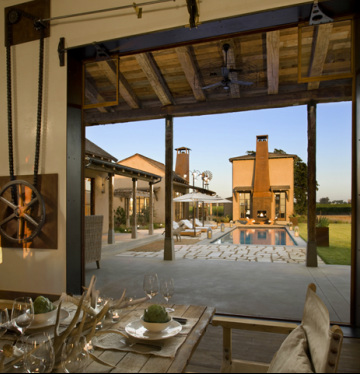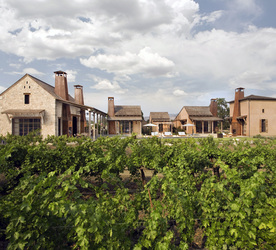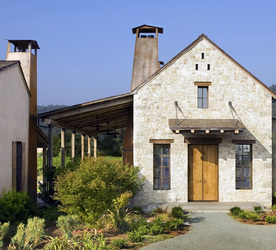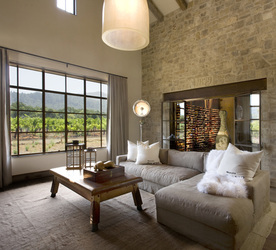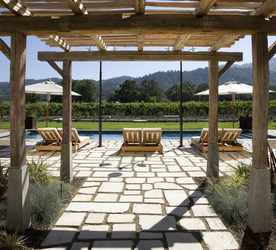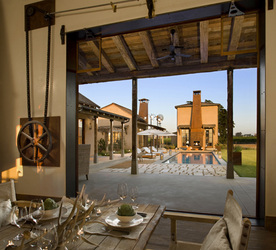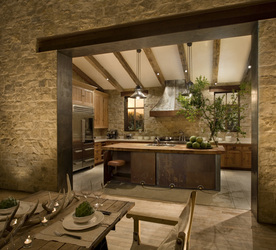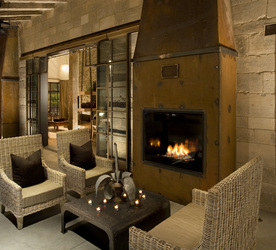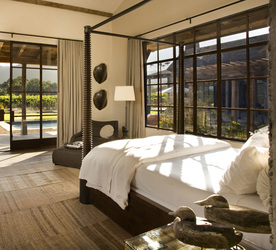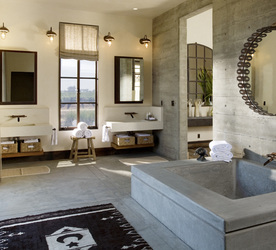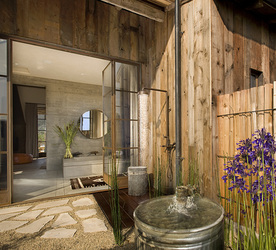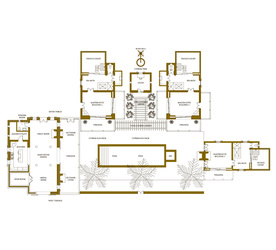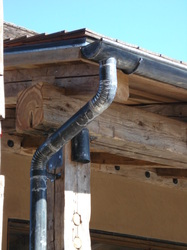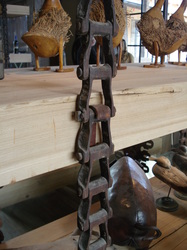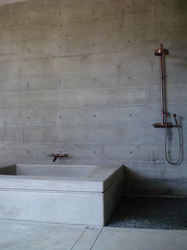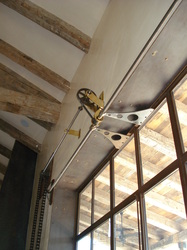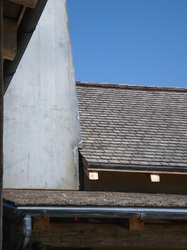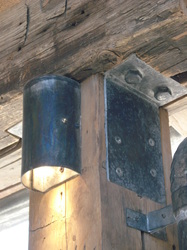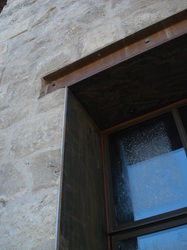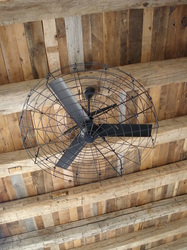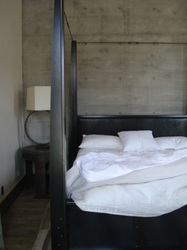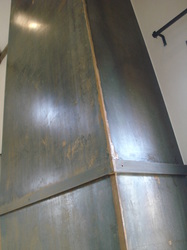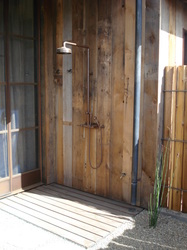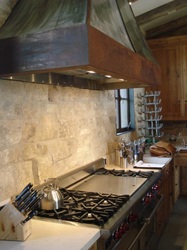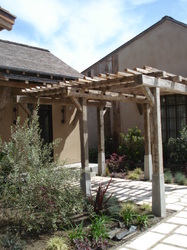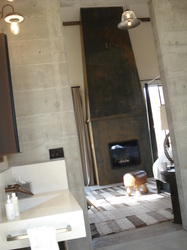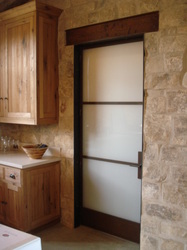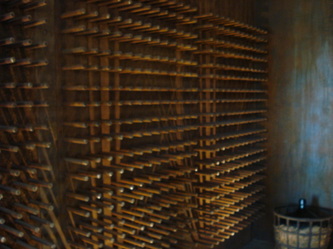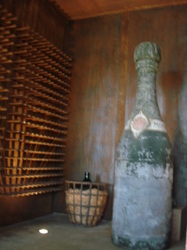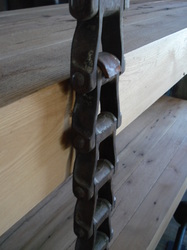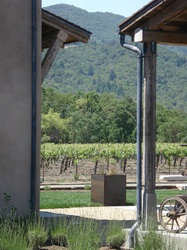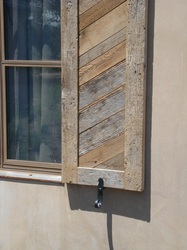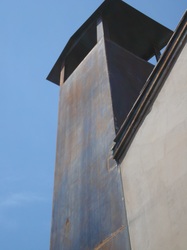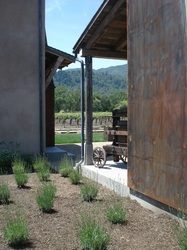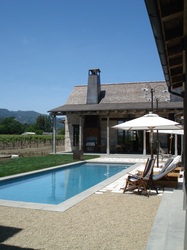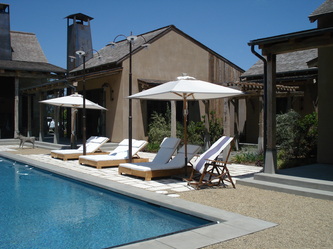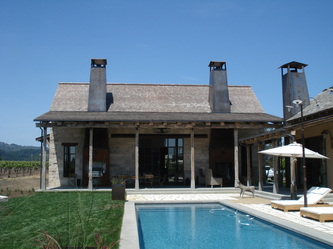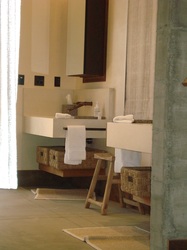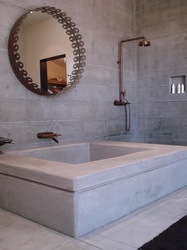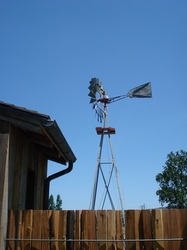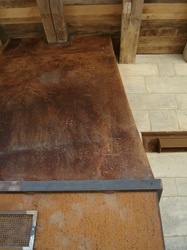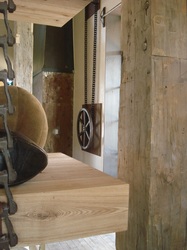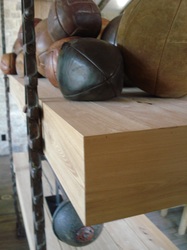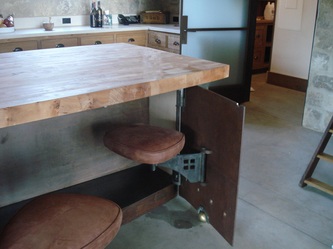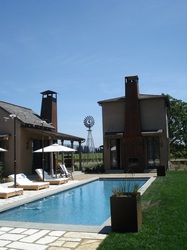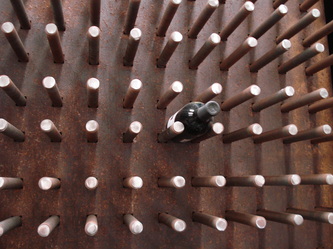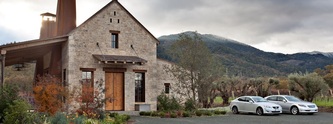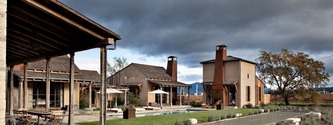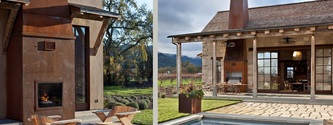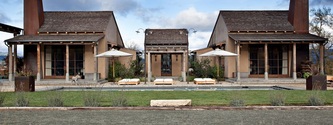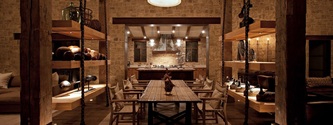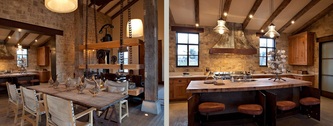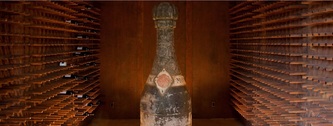SOLSTICE COLLECTION
- Indian Gap -
Napa Valley, California
|
This Solstice Collection property got its name from the 1876 Pony Express fort in Indian Gap, Texas which was dismantled and moved to Napa Valley to create a distinguished destination compound. Its unique design blends indoor and outdoor living with three free-standing master suites, separate main living structure, and office bungalow.
The iconic property boasts several striking mechanical aspects that add life to the structure including a clanking hand crank that slides open the massive glass & steel barn doors in the dining room to reveal a view of the pool and courtyard. Reclaimed materials were used throughout the estate including hand-hewn timbers, salvaged from aged barns and hand-scraped flooring from an old school. The KSD Group was brought in after design was completed and initial estimates were $2-million over budget. Due to the high-end finishes required by the Solstice clientele, KSD orchestrated an intensive value-engineering process leading to a complete structural engineering revision - effectively cutting the overage by $1.5-million while retaining the desired aesthetic. During the construction phase KSD remained involved in contractor selection, project cost control, change order tracking, pay application review, quality control, problem solving and providing valuable design input to the owner who was traveling during several phases of construction. The project was completed ahead of schedule and within budget. To learn more about the property, visit www.solsticecollection.com |
|
Location: Rutherford, Napa Valley, California Client: The Solstice Collection Architect: Tony Martin, Inc., Fredricksburg, Texas Contractor: Cello & Maudru, Napa, California Completion: April 2008 Constructed Value: $6 Million Photo's courtesy of: The Solstice Collection |

